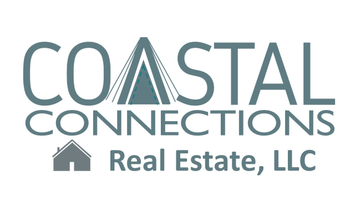3 Beds
3.5 Baths
1,971 SqFt
3 Beds
3.5 Baths
1,971 SqFt
Key Details
Property Type Single Family Home
Sub Type Single Family Attached
Listing Status Active
Purchase Type For Sale
Square Footage 1,971 sqft
Price per Sqft $284
Subdivision Stono Ferry
MLS Listing ID 25009153
Bedrooms 3
Full Baths 3
Half Baths 1
Year Built 2003
Lot Size 1,742 Sqft
Acres 0.04
Property Sub-Type Single Family Attached
Property Description
There are two additional bedrooms upstairs and each is appointed with a private bathroom! The laundry area is conveniently located upstairs as well.
The garage under the house is so large, it can accommodate at least 2 - 3 cars or a boat. There is ample room for storage of bikes, grill, gardening supplies or toys! Convenient to Charleston and all that our beautiful city offers, this home is a dream. Enjoy the outdoor living as well with the tennis courts, large pool, Equestrian area, walking trails as well as play areas. The Stono Ferry Country Club is easily accessible and club memberships are available.This home has been well maintained and well loved. Bring your buyers today!
Location
State SC
County Charleston
Area 13 - West Of The Ashley Beyond Rantowles Creek
Region Ironwood
City Region Ironwood
Rooms
Primary Bedroom Level Upper
Master Bedroom Upper Ceiling Fan(s), Garden Tub/Shower, Walk-In Closet(s)
Interior
Interior Features Ceiling - Smooth, High Ceilings, Garden Tub/Shower, Walk-In Closet(s), Entrance Foyer, Living/Dining Combo, Sun
Heating Heat Pump
Cooling Central Air
Flooring Carpet, Ceramic Tile, Wood
Fireplaces Number 1
Fireplaces Type Dining Room, Gas Log, Living Room, One
Window Features Window Treatments
Laundry Washer Hookup
Exterior
Exterior Feature Elevator Shaft
Garage Spaces 3.0
Community Features Clubhouse, Club Membership Available, Equestrian Center, Fitness Center, Golf Course, Golf Membership Available, Horses OK, Lawn Maint Incl, Park, Pool, Tennis Court(s), Trash, Walk/Jog Trails
Utilities Available Charleston Water Service, Dominion Energy
Roof Type Architectural
Porch Covered, Porch - Full Front
Total Parking Spaces 3
Building
Lot Description Level, On Golf Course
Dwelling Type Townhouse
Story 2
Foundation Raised
Sewer Public Sewer
Water Public
Level or Stories Two
Structure Type Brick Veneer,Cement Siding
New Construction No
Schools
Elementary Schools E.B. Ellington
Middle Schools Baptist Hill
High Schools Baptist Hill
Others
Financing Any

